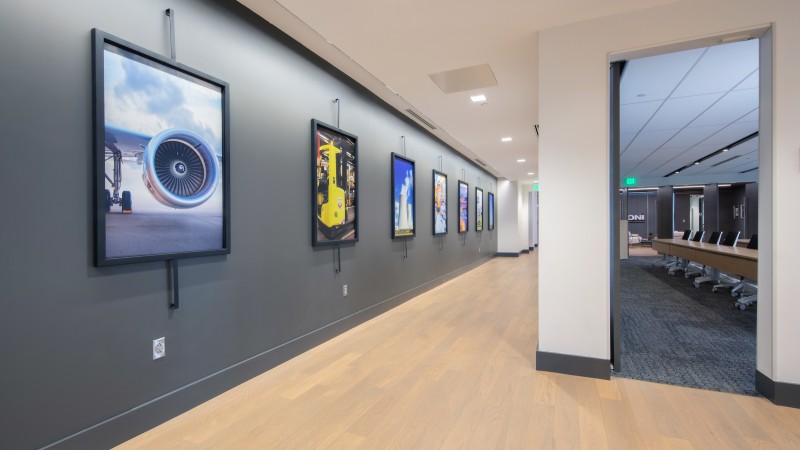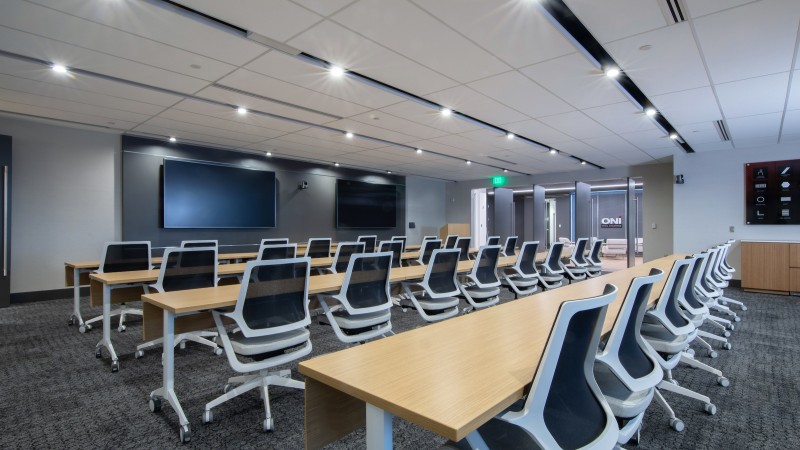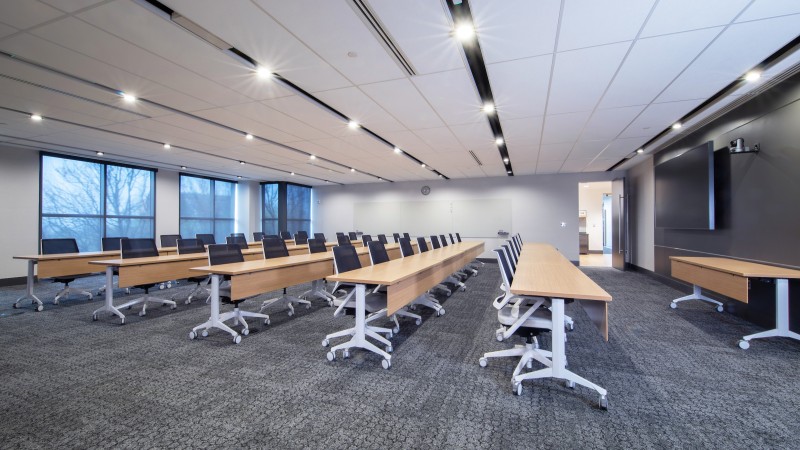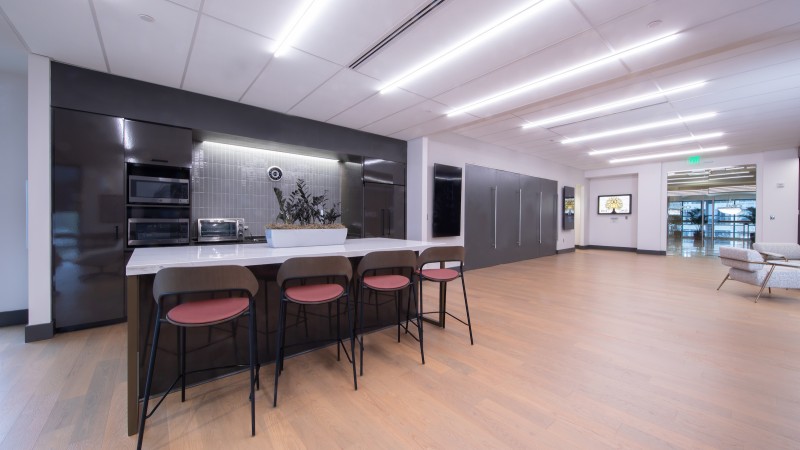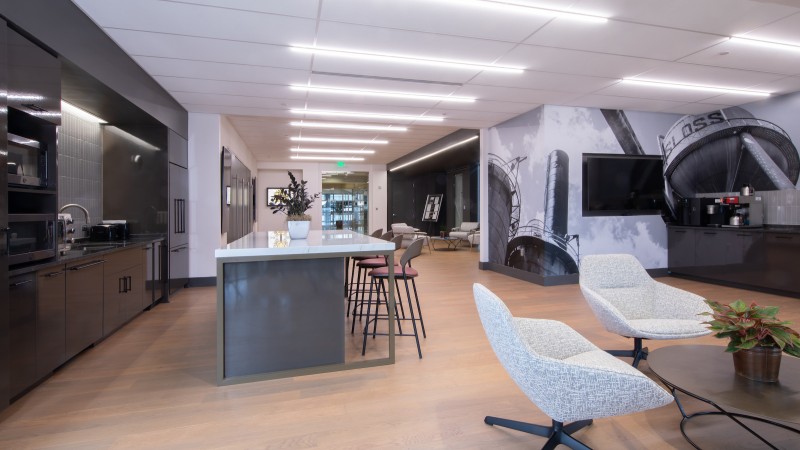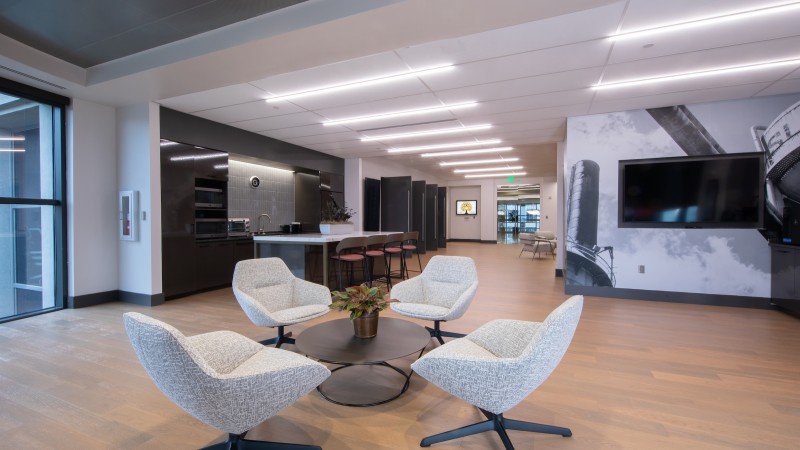O’Neal Steel
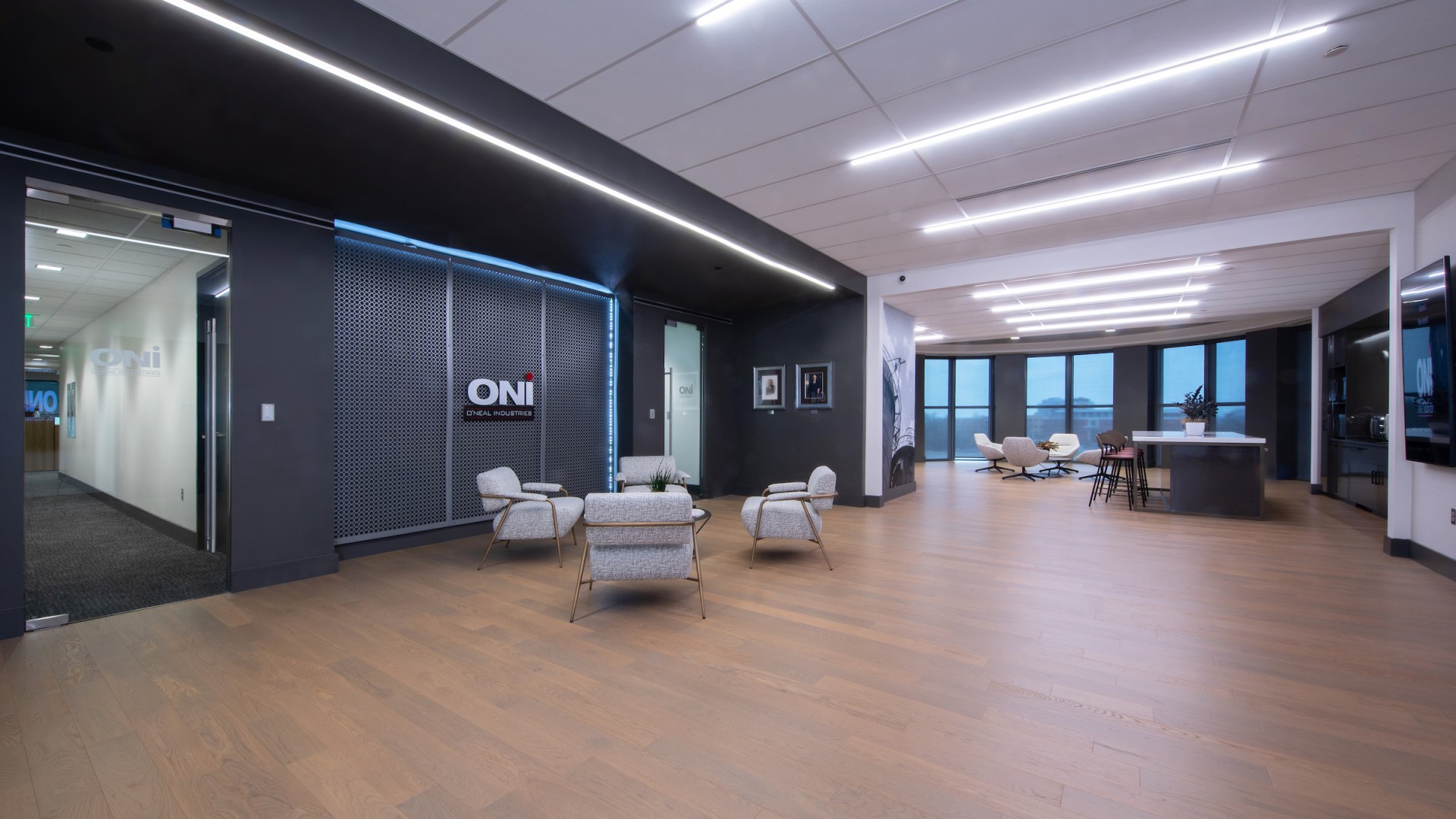
Rives renovated an existing second floor office space located in The Crescent Building. The client captured an additional half of the building’s second floor to increase its square footage. The overall renovation includes a new high-end lobby area, breakroom, training and board rooms, new offices, break-out spaces and team meeting rooms. All areas of the project received new finishes, including hardwood flooring, new carpet and paint, custom wood pivot doors, new glass doors and office fronts, new millwork and quartz countertops, custom wall graphics, custom metal wall paneling, upgraded LED and decorative light fixtures and upgraded mechanical systems.
- Industry: Commercial
- Size: 16,408 Square Feet
- Client: O’Neal Industries Inc.
- Architect: KPS Group, Inc.
